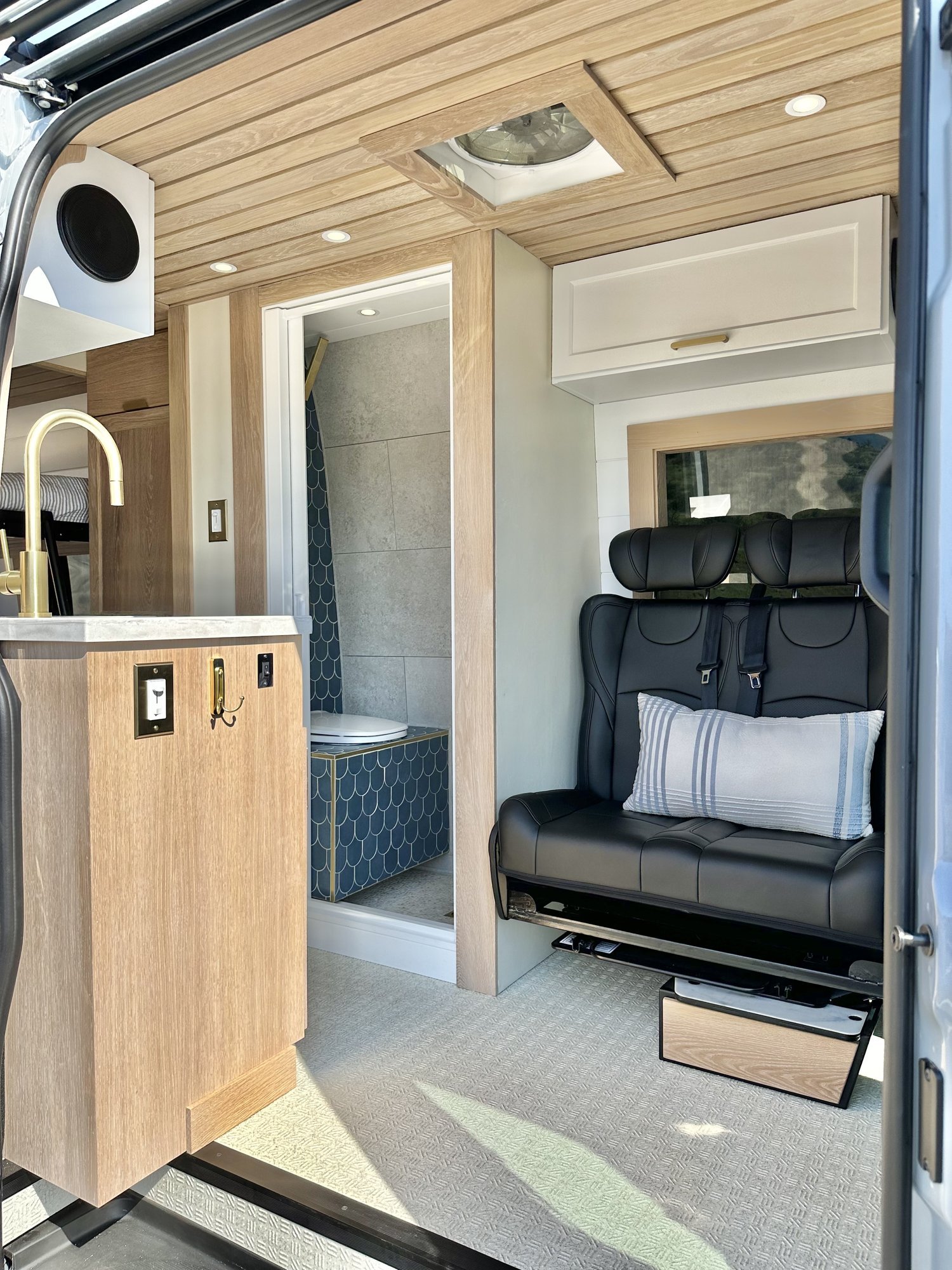Your Client Portal
Billone Family Van 2.0
VAN LAYOUT & DESIGN
2023 Mercedes Sprinter 170 Extended AWD
Layout Overview
a 75” raised platform bed with approx 21” wide x 75” long storage under the bed
approx 61” long kitchen cabinet with solid surface countertop and sink by the sliding door.
65l isotherm cruise fridge will be located in the kitchen.
approx 21.5” wide floor to ceiling cabinet with 55l isotherm drawer style freezer and hanging storage space.
45” wet bath with a urine diverting toilet built in.
3 upper cabinets for storage.
wooden headliner storage shelf.
810 ah of lithium battle born batteries, 3000 watt inverter
2 person broad arrow 860 bi-fold seat on a seat swivel base will be located behind the driver seat in a 41.5” space.
PASSENGER SIDE KITCHEN
KITCHEN CABINET
The Kitchen Cabinet features a sink with faucet near the sliding door.
The cabinet will have approx 3 drawers for storage.
The kitchen will include a solid surface countertop with a backsplash (TBD at design meeting)
A toe kick LED light will be installed under the kitchen cabinet for ambient lighting at night.
The 65L Isotherm Fridge will be mounted in the Kitchen Cabinet next to the bed.
DRIVER SIDE REAR BENCH SEAT
BENCH PASSENGER SEAT BEHIND DRIVER SEAT
Behind the driver’s seat will be the Broad Arrow 860 bifold bench seat on the Limitless Vans swivel base.
Additionally, the driver & passenger front seats swivel to create another work/eat/play space .
UPPER CABINETS
The upper Cabinet on the passenger side will be approx 13.5” Tall x 12” Deep.
The Upper Cabinet above the rear bench seat will be approx 34” long with one front.
The Rear Passenger Side cabinet will be divided into 4 sections each with 4 fronts.
Upper Cabinet fronts will be flat or shaker.
DESIGN CHOICES
All design finishes TBD at design meeting.
BATHROOM
WET BATH WITH VINYL TILE & URINE DIVERTING TOILET
The Bathroom walls are finished with Vinyl Tile and a Nautilus shower door encloses the bathroom for privacy.
The toilet will be a built in Separret Urine Diverting toilet.
ELECTRICAL SYSTEM
THE ELECTRICAL SYSTEM WILL BE LOCATED IN THE PASSENGER SIDE REAR BENCH.
810 AH of Battle Born Lithium Batteries
300 Watts of Solar
3000 Watt Victron Inverter Charger
Victron 150/70 MPPT Solar Charge Controller with ability to connect portable solar panels to the electrical system via a port on the outside of the van.
60 Amp Alternator Charging
3 - 110 V outlet
3 - 12v USB Outlets
Victron Cerbo GX Smart Controller with Screen (located in an upper cabinet)
PLUMBING SYSTEM
THE FRESHWATER TANK AND WATER HEATER WILL BE LOCATED IN THE REAR BENCH ON THE DRIVER’S SIDE OF THE VEHICLE
33 Gallon Freshwater tank in the Van
1.2 Gallon 120v Water Heater
2.5 GPM 12v Seaflo water pump
Outdoor shower mixer located at the back of the van in the Driver’s Side bench.
1- 11 Gallon Grey water tank for the kitchen sink
1 - 15 Gallon Grey Water tank for the shower
1 - 5 Gallon Grey tank for the toilet
All Grey Water tanks can be drained via switches inside the van connected to 12v ball valves for responsible dumping.
ADDITIONAL WINDOWS
We will be adding the following windows:
1. Sliding Bunk Style Rear Quarter Panel Driver Side
2. Sliding Bunk StyleRear Quarter Panel Passenger Side
3. T-Vent Passenger Side Sliding Door
4. Fixed glass Driver Side Front by Bench seat
OUTSIDE FEATURES
Aluminess Roof Rack with Side Ladder
APS Side Step Running Boards
Bumper & Lower Panel Truck Bed Liner Rust Prevention Treatment
Roof Truck Bed Rust Prevention Treatment
CLIMATE CONTROL
12v Dometic RTX 2000 AC Unit
12v Maxxair 6200K Vent Fan
12v Espar Diesel Heater












